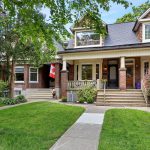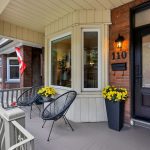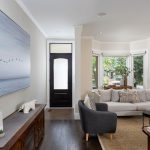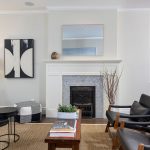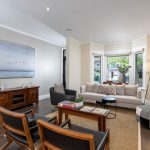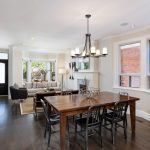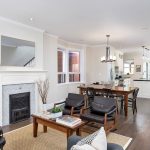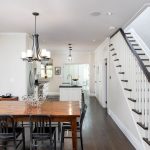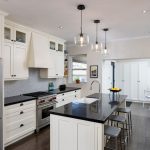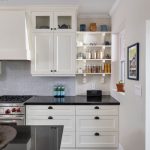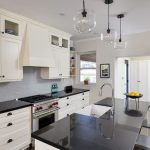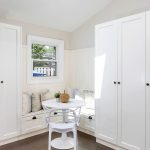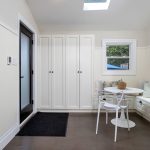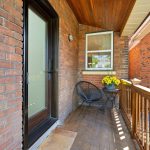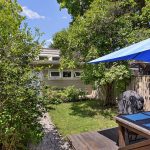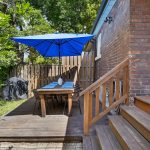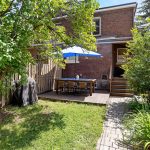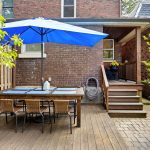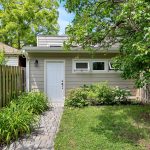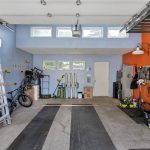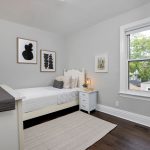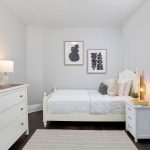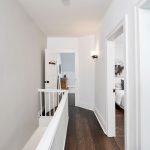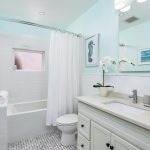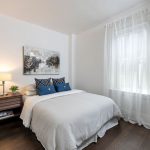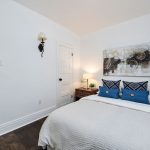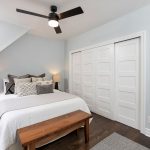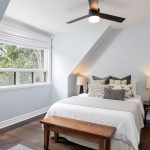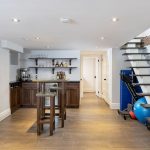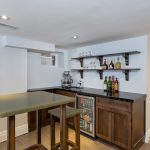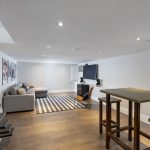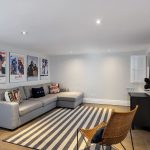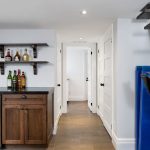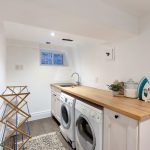Prime Roncesvalles Gem
This beautifully renovated 3-bedroom, 2-bathroom family home with detached garage perfectly blends modern conveniences with classic charm. Located in the heart of one of Toronto’s most sought-after neighbourhoods, the meticulously planned renovation caters to the discerning buyer. Step inside to an inviting main floor that boasts an open-concept layout, ideal for both entertaining and everyday living. The chef’s kitchen is the centrepiece, featuring top-of-the-line appliances, ample counter space, and a cozy eat-in area. Upstairs, you’ll find three generously sized bedrooms, each with ample natural light and thoughtfully designed closet space. The two washrooms are elegantly finished with modern fixtures and premium materials. The private enclosed backyard offers a serene escape, perfect for relaxation or outdoor dining . A large and inviting lower level recreation room with heated floors, and built-in bar, offers yet another space perfect for entertaining or a place to relax and unwind. The separate laundry room with its spacious countertop, sink and storage cupboards make a mundane task much more enjoyable. The home is located steps away from the streetcar and Bloor-Danforth subway line. Enjoy the great mix of shops, cafes and restaurants in the area. High Park is close by for weekend picnics and nature walks. A short stroll to the lakeshore, and not to mention great schools.
| Type: | Residential Single Family |
| Neighbourhood: | Roncesvalles |
| Composition: | Rooms: 3 Bedrooms / 2 Washrooms: 1×2, 1×4 Piece |
| Parking | 1 Parking Space in Detached Garage |
| Comfort Systems: | Heat: Forced Air/Gas Cooling: Central Air |
| Property Tax: | $6,866.78 / 2024 |
| Inclusions: | Wolf Gas Stove, KitchenAid Fridge with Water/Ice, Miele Dishwasher, Sirius Exhaust Fan, Front Loading Washer and Dryer, All Window Coverings (Except Staging Sheers in Second Bedroom), All Light Fixtures, Bar Fridge in Recreation Room. |

